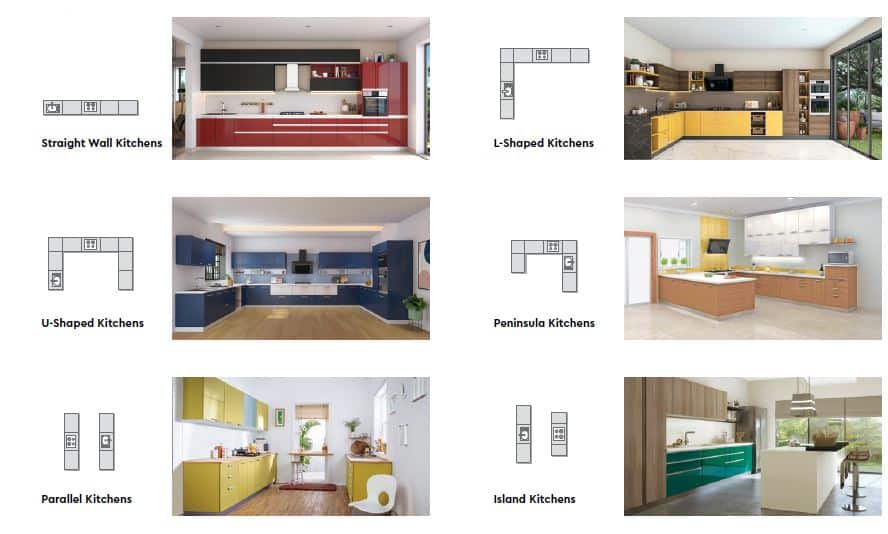
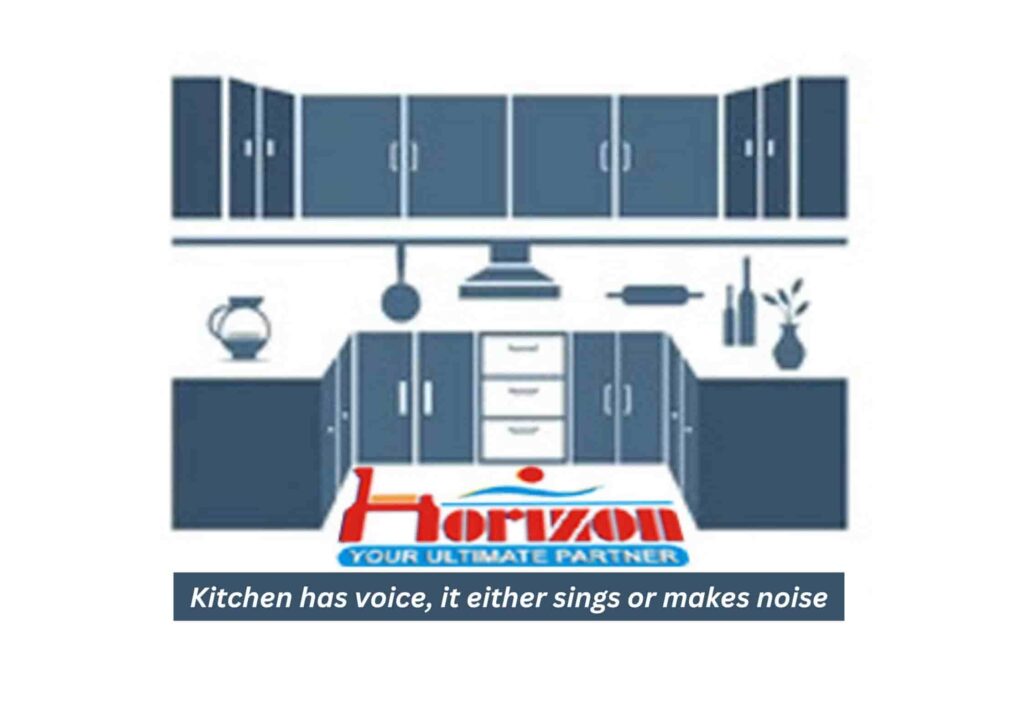
The size – length and width of the kitchen room largely decides the kind of modular kitchen layout that should be most suitable at that place.
The layout design of the modular kitchen largely impacts the functionality of the kitchen.

A good kitchen layout and functional design can help alleviate these problems and create a more enjoyable and functional cooking space. If a kitchen has a poor layout and functionality, users can face a variety of problems that can impact their cooking experience and overall satisfaction with the space.

The layout of the kitchen impacts availability of the counter space, kind of kitchen workflow and the volume of the kitchen storage, the three most critical elements of kitchen functionality.
Here, we will see each types of the kitchen layout alongwith its benefits and drawbacks so that you can have more clarity on the functionality aspect of the kitchen.
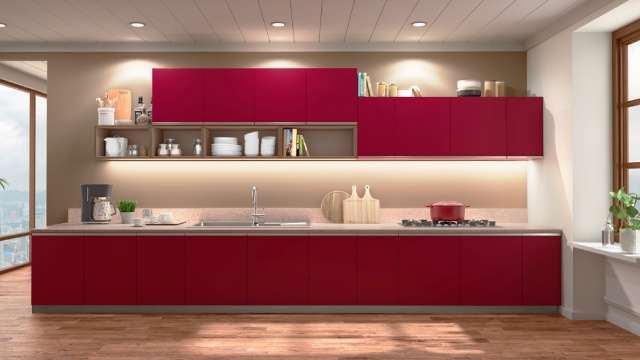
#1. Straight Kitchen:
- A straight kitchen, also known as a single-wall kitchen, is a kitchen layout that consists of a single wall of cabinets and appliances.
- This type of kitchen is usually found in small homes, apartments, or studios where space is limited.
- The straight kitchen design is simple and efficient, as it maximizes the use of a single wall by placing all the necessary elements along it. The sink, stove, and refrigerator are usually placed in a linear arrangement, with cabinets and storage above and below.
- One of the main benefits of the straight kitchen design is that it is space-saving and can work well in small kitchens. It is also a cost-effective option, as it requires fewer cabinets and appliances than other kitchen layouts.
Drawback: However, one of the drawbacks of the straight kitchen design is that it can be less functional than other layouts, as it can be difficult to have multiple people working in the kitchen at the same time. It also provides less counter space than other layouts, which can make meal preparation and cooking more challenging.
Summary: Despite its limitations, the straight kitchen design can be a great option for those who live in small spaces and want a simple and efficient kitchen layout. To make the most of a straight kitchen design, it’s important to maximize storage and counter space by using smart storage solutions, such as pull-out drawers and hanging racks.
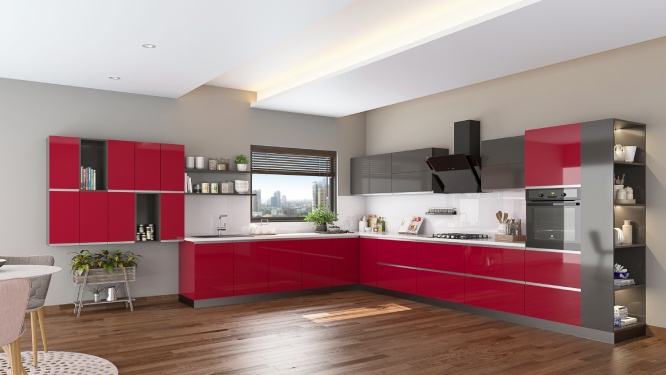
#2. L-Shaped Kitchen
- The L-shaped kitchen is a popular kitchen layout that consists of two adjacent walls of cabinets and appliances arranged in an L-shape.
- This type of kitchen is versatile and can work well in both small and large spaces.
- The L-shaped kitchen design is ideal for maximizing corner space and creating an efficient work triangle between the sink, stove, and refrigerator.
- The cabinets and appliances are usually placed along the two walls, leaving the centre of the kitchen open for traffic flow and additional workspace.
- One of the benefits of the L-shaped kitchen design is that it provides ample counter space and storage options. The design allows for a variety of cabinet configurations, including corner cabinets, which can be used to store pots, pans, and other kitchen essentials.
- Another advantage of the L-shaped kitchen design is that it can be adapted to fit different kitchen sizes and styles. It can be designed to include an island or peninsula, which can be used as a seating area or additional workspace.
Drawback: However, one of the drawbacks of the L-shaped kitchen design is that it can be difficult to work in if the two legs of the L are too long. This can make it challenging to reach items in the corner cabinets or navigate around the kitchen.
Summary: Overall, the L-shaped kitchen design is a popular and versatile option that can work well in a variety of kitchen sizes and layouts. To make the most of an L-shaped kitchen, it’s important to consider storage and counter space needs, as well as traffic flow and the overall style of the kitchen.

#3. U-Shaped Kitchen:
- The U-shaped kitchen is a popular kitchen layout that consists of three walls of cabinets and appliances arranged in a U-shape.
- This type of kitchen is ideal for those who want ample counter and storage space, as well as a functional and efficient work triangle.
- The U-shaped kitchen design is versatile and can work well in both small and large spaces. The cabinets and appliances are usually placed along the three walls, leaving the centre of the kitchen open for traffic flow and additional workspace.
- One of the benefits of the U-shaped kitchen design is that it provides ample counter space and storage options. The design allows for a variety of cabinet configurations, including corner cabinets, which can be used to store pots, pans, and other kitchen essentials.
- Another advantage of the U-shaped kitchen design is that it creates a functional work triangle between the sink, stove, and refrigerator. This makes it easy to move between different areas of the kitchen when preparing meals.
Drawback: However, one of the drawbacks of the U-shaped kitchen design is that it can be difficult to navigate if the kitchen is too small. This can make it challenging to have multiple people working in the kitchen at the same time.
Summary: Overall, the U-shaped kitchen design is a practical and efficient option that can work well in a variety of kitchen sizes and layouts. To make the most of a U-shaped kitchen, it’s important to consider storage and counter space needs, as well as traffic flow and the overall style of the kitchen.
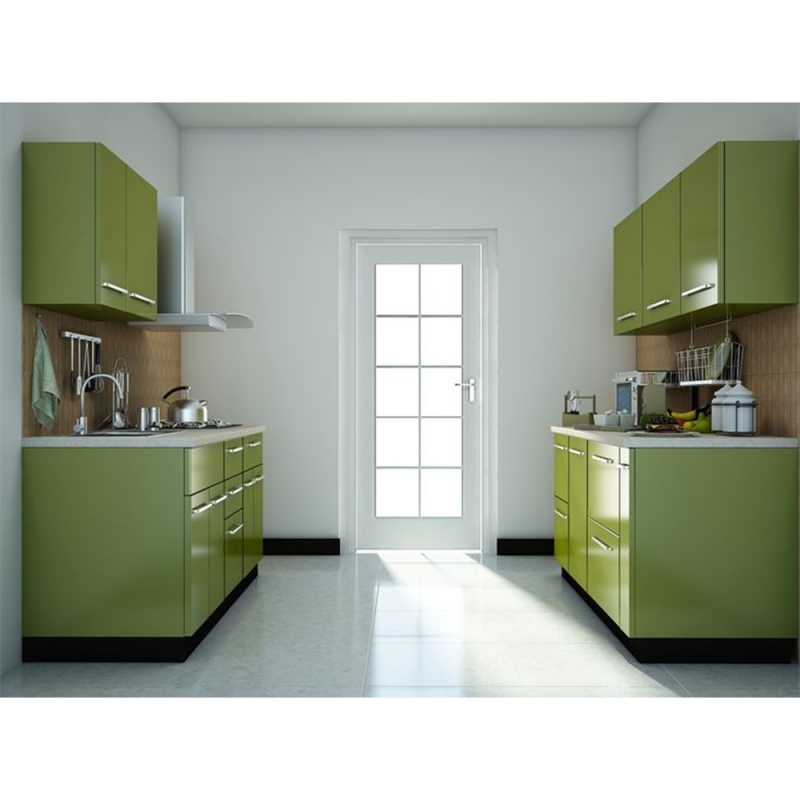
#4. Parallel Kitchen:
- The parallel kitchen, also known as the galley kitchen, is a kitchen layout that consists of two parallel walls of cabinets and appliances facing each other.
- This type of kitchen layout is popular in apartments or smaller homes, but can also work well in larger kitchens.
- The parallel kitchen design is efficient and practical, as it maximizes the use of the available space by placing all the necessary elements along two walls. The sink, stove, and refrigerator are usually placed in a linear arrangement, with cabinets and storage above and below.
- One of the benefits of the parallel kitchen design is that it provides ample counter space and storage options, while still maintaining a compact and efficient layout. The design also allows for easy traffic flow between the two walls, as there is no need to navigate around a centre island or peninsula.
- Another advantage of the parallel kitchen design is that it can be adapted to fit different kitchen sizes and styles. It can be designed with different cabinet and appliance configurations to suit the specific needs of the homeowner.
Drawback: However, one of the drawbacks of the parallel kitchen design is that it can feel cramped and closed off if not designed properly. It can also be challenging to have multiple people working in the kitchen at the same time, as the two parallel walls can limit the amount of open space.
Summary: Overall, the parallel kitchen design is a practical and efficient option that can work well in a variety of kitchen sizes and layouts. To make the most of a parallel kitchen, it’s important to consider storage and counter space needs, as well as traffic flow and the overall style of the kitchen.
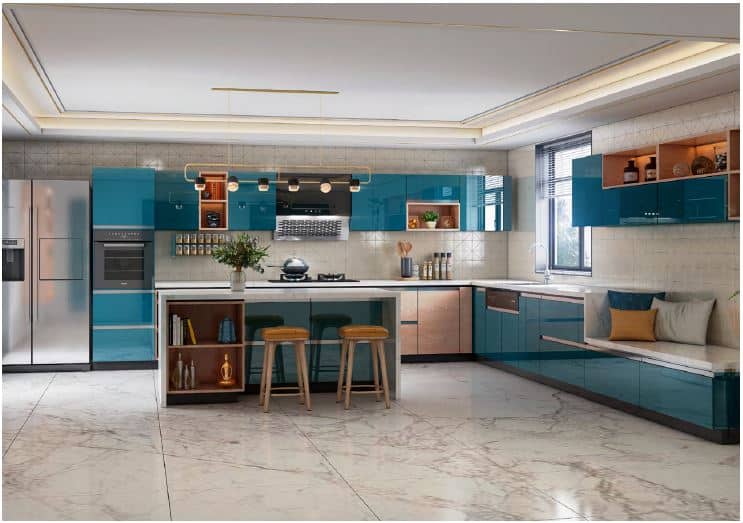
#5. Island Kitchen:
- The island kitchen is a kitchen layout that includes a freestanding island in the centre of the kitchen. This type of kitchen design is becoming increasingly popular due to its versatility and practicality.
- The island kitchen design is ideal for those who want to add more counter space, storage options, and functionality to their kitchen.
- The island can be used for a variety of purposes, including food prep, cooking, and dining. It can also serve as a focal point for the kitchen and create an open and airy feel.
- One of the benefits of the island kitchen design is that it provides additional counter space and storage options. The island can be designed with cabinets and drawers, which can be used to store kitchen essentials such as pots, pans, and utensils.
- Another advantage of the island kitchen design is that it can be adapted to fit different kitchen sizes and styles. The island can be designed with a variety of materials and finishes to match the overall look and feel of the kitchen.
Drawback: However, one of the drawbacks of the island kitchen design is that it can take up a significant amount of space in the kitchen. This can make it challenging to navigate around the kitchen and can limit the amount of storage and counter space available.
Summary: Overall, the island kitchen design is a practical and versatile option that can work well in a variety of kitchen sizes and layouts. To make the most of an island kitchen, it’s important to consider storage and counter space needs, as well as traffic flow and the overall style of the kitchen.
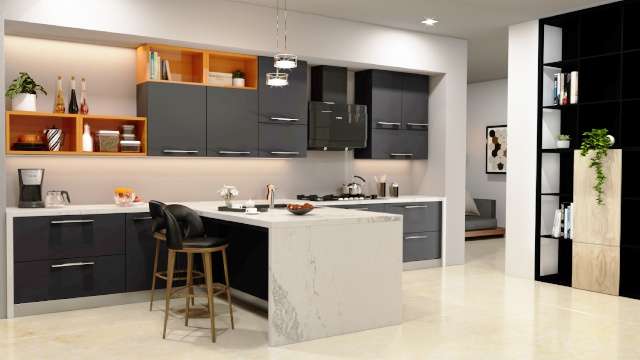
#6. Peninsula Kitchen:
- layout is a popular kitchen design that is similar to the U-shaped kitchen layout, but with one end open. The peninsular layout consists of cabinets and appliances along three walls, with a fourth wall open to the rest of the living space.
- The peninsula is an extension of the kitchen cabinets and is usually used for extra counter space, seating, or storage. The peninsula can be designed in a variety of shapes, such as a straight bar or L-shaped configuration, depending on the specific needs and layout of the kitchen.
- One of the benefits of the peninsular kitchen layout is that it provides more counter space and storage than a U-shaped kitchen, while still maintaining an open floor plan. The peninsula can also be used as a breakfast bar or additional seating area for guests.
- Another advantage of the peninsular kitchen layout is that it allows for better traffic flow in the kitchen, as it eliminates the need for a separate walkway between the kitchen and living area.
- Overall, the peninsular kitchen layout is a versatile and practical design option that can work well in a variety of kitchen sizes and layouts.
Benefits of a well Designed Kitchen:
the benefits of a well-designed Layout of the kitchen area are:
- It can make it easier and faster to prepare food, cook, and clean up. The placement of appliances, counter tops, and storage areas can be optimized for maximum efficiency.
- It can help reduce the risk of accidents and injuries. Proper placement of appliances, workstations, and storage areas can help prevent collisions and burns.
- It can make working in the kitchen more comfortable. It can reduce strain on the body by ensuring that workstations and appliances are at the right height and distance from each other.
- It can enhance the appearance of the kitchen. It can create a cohesive and stylish look that complements the overall design of the home.
When choosing a design, it’s important to consider your specific needs, preferences, and budget. We provided all the necessary elements of designing but it’s always suggested and preferable to work with a professional kitchen designer who can help you create a custom design that meets your unique requirements.

