
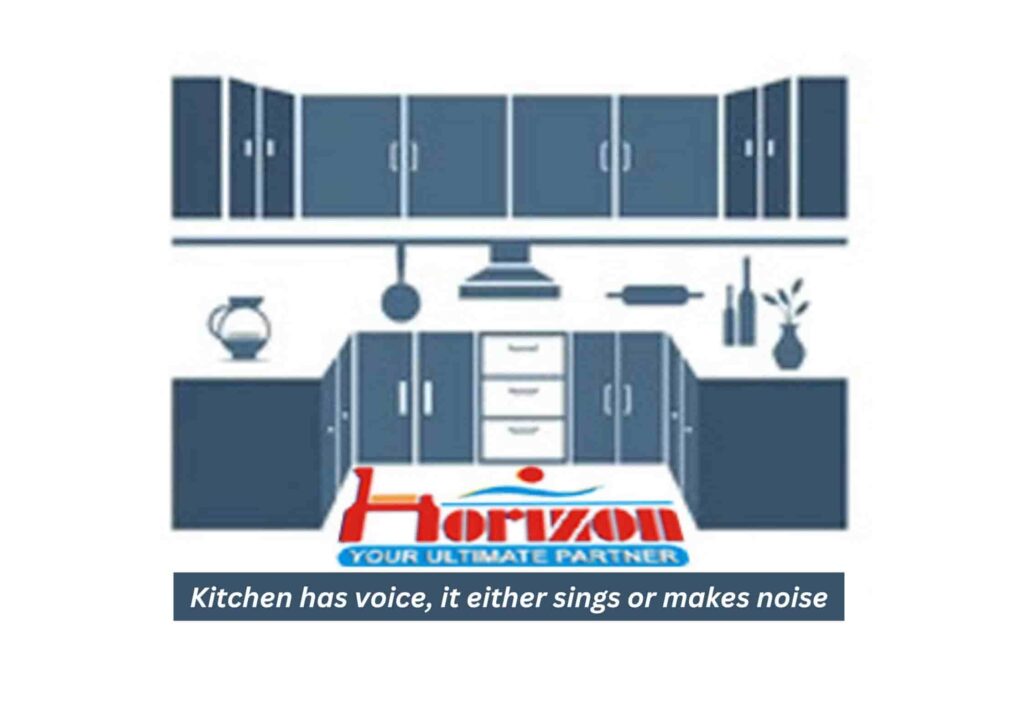
Dreaming of a functional kitchen that can help work efficiently, save precious time and is enjoyable to cook, that makes a difference in life are all easy. All busy home cooks, aspire for it, but there are only a few who are actually able to achieve this goal. Rest get swayed by the exterior looks and beauty of the kitchen.
A well-designed and planned modular kitchen can definitely make all the difference in daily routines.
Functionality and beauty both are important. While all focus on the beauty of the kitchen, it is the functionality of your kitchen that actually makes your life easy.
We are providing a guaranteed 13 strategic tips to give you a highly efficient, smooth and functional kitchen. The tips are divided into 2 sections as below:
- To-do Tips
- Assessing the kitchen layout and accessories

# To-Do Tips:
- Planning in advance and planning meticulously is the key to having the kitchen of your dream. The functional aspects of the kitchen depend more on your preplanning and how you define your requirement to the kitchen designer.
- Therefore, you need to give some time, energy and effort to make that happen. A dream smart functional modular kitchen can happen only when the kitchen is aligned with your needs and work requirements, which only you know the best.
- Nowadays, a lot of options are coming on fancy, attractive storage options, consisting of different utility items, for example in corner storage devices you will get options of Lazy Susan, corner Carousels, swing-out shelves etc. and all will look attractive; there is a different kind of Tall units, pull out racks and top storage options. Choosing the options is not easy.
- Unless you preplan you will
- burn a hole in your pocket expending much higher than required.
- storage issues, you’ll get lured to have more utility kitchen accessories, but on arranging kitchen utensils, crockeries and other stuff, you’ll find a few drawers to be overcrowded and a few having nothing to be kept.
Here are 6 useful tips to preplan and bring clarity before even approaching the kitchen designer. This will enable you to avoid common mistakes and to have an enjoyable, smooth kitchen experience:

#Tip 1: Plan in Advance:
If possible, plan and finalize the modular kitchen layout even before the kitchen walls have been made. This gives the flexibility to make changes in the kitchen room as per your need and get the modular furniture as per your specific requirement.

# Tip 2: Have clarity of Appliances:
If possible, bring clarity on what appliances will be kept in the kitchen before you go for the kitchen layout plan. The appliances can be electrical/electronic gadgets like fridge, dishwasher, cooking range, microwave, water purifier etc. that occupy substantial kitchen space.
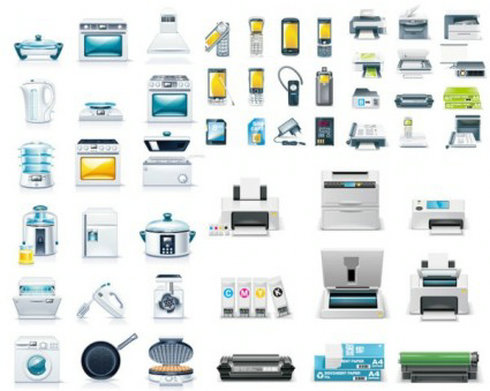
# Tip 3: Have clarity on small kitchen gadgets :
Make a list of small electrical/electronic gadgets that will be kept in the kitchen and may occupy the counter space. Under this will come items like a Mixer grinder, toaster, blender, coffee maker etc.
This will make it easier to ascertain the no. of electrical points needed at which place in the kitchen and also how much counter space will be occupied by these things.
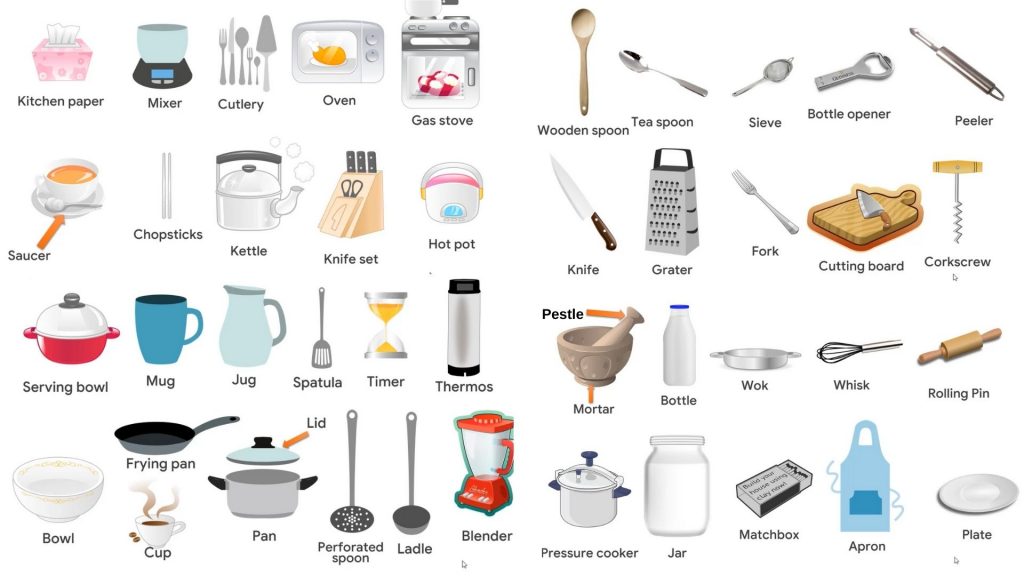
# Tip 4: Make a list of utensils and crockeries:
Make a list of utensils and crockeries that will be stored in the kitchen. If the list is too large and difficult to make then at least make a list of bigger utensils like a pressure cooker, pots and pans, thalis and ceramic bone china cup plates. This will enable you to have the right storage accessory during the layout design of the kitchen.
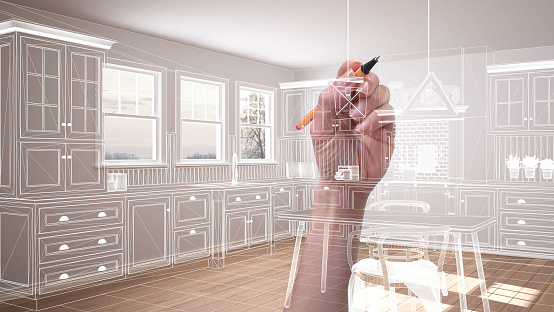
# Tip 5: Go for a quality modular kitchen and a good designer.
Going for a quality modular kitchen and a good designer solves 80% of the problems that might occur post-installation.
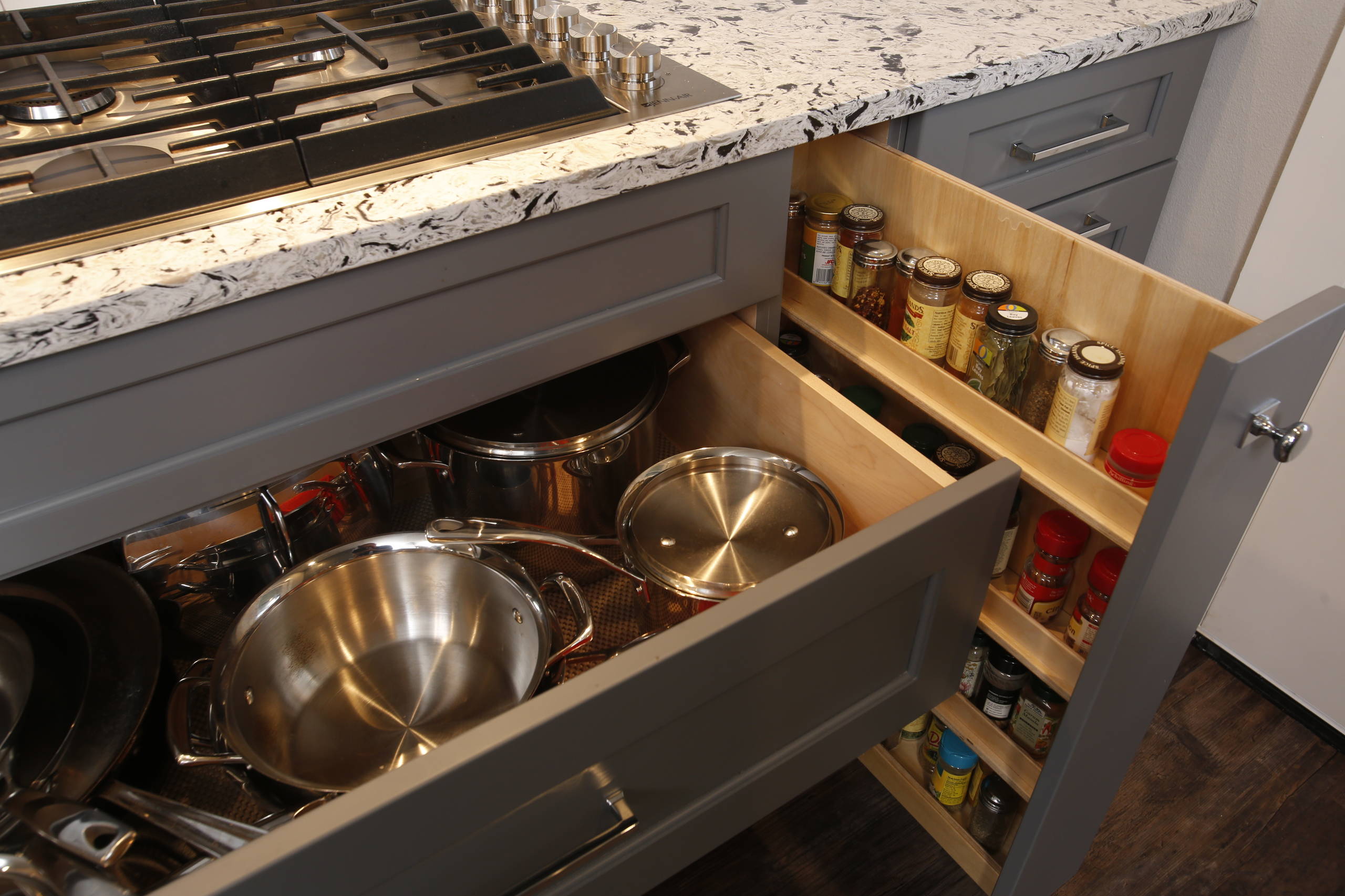
# Tip 6: Take the onus on yourself
It is your kitchen and you know the kinds of kitchen stuff to be kept and the work to be done.
Take the onus of a smooth functioning modular kitchen on yourself. Don’t leave this job to the designer or other family members. Understand the modular kitchen layout and visualize storage, workflow, and how you will perform the work. This will give clarity on the changes and modifications required. Discuss doubts with the kitchen designer.

# Assessing the kitchen layout & accessories
Now that you have understood the importance of doing your own homework, the next stage is to have a kitchen which can store the kitchen stuff, make you efficient, and enjoy the kitchen work and cooking.
In this section, we will provide 7 tips for assessing if the kitchen layout is smooth and functional. This will require you to evaluate the design on each of the given parameters and give feedback to the kitchen designer on what you think can be functional challenges.
TIP #1: Optimize storage:

- Avoid cluttered kitchen. They not only slow down meal preparation, but can cause fire, cuts, wounds and accidents, apart from making it difficult to clean.
- Maximise the usage of the vertical space: With limited storage space the utilization of vertical space is most crucial for increasing the storage area. By having RCC counter slab and bottom slab to raise modular kitchen at least 6″ -9″ of vertical space gets wasted, Now a days these slabs are not needed. This saves at least 6” to 9” of the vertical space across the length of the counter top.
- Maximize storage by using cabinets and drawers that are easy to access
- Consider installing pull-out shelves for storing spices, sauce, vinegar etc.
- Large drawers for utensils, pots, pans and pressure cooker
- Hang frequently used items, like spice jars, cutting boards, Utensils such as spatulas, ladles, and tongs, Measuring cups and spoons, Cookbooks etc. in Dado area to free up counter space.
- Dado area refers to the space between the counter tops and upper cabinets
- Plan for the appliances you want to keep in the kitchen.
- Plan for space if you want to keep Fridge, Microwave, cooking range or Dishwasher in the kitchen.
Tip #2: Maximize counter space:

- Small counter space leads to limited preparation space, crowded work area, reduced functionality and increases the risks of accidents
- Counter space is essential for busy home cooks. You’ll want to make sure there’s enough room for food preparation, cooking, and serving
- Make sure to have enough counter space near the stove for prepping ingredients, and near the sink for cleaning up.
- Consider adding a kitchen island for additional counter space.
Tip #3: Kitchen Empty Space:

- Limitation of free space leads to difficulty of movement, reduced efficiency and safety hazards.
- Plan for adequate free space in the kitchen. It allows people to move around safely without the risk of bumping into objects or each other.
- Apart from it the free space can make it easier to clean the kitchen, as it allows for better access to all areas.
- Adequate free space can make working in the kitchen more comfortable, as it allows for easy movement and reduces feelings of claustrophobia.
- As a general guideline, it is recommended to maintain at least 42 inches of free space between the counter tops and any obstacles such as appliances, cabinets, or walls. This allows for easy movement and access to the counter tops while cooking and preparing meals.
Tip #4: Have good lighting:
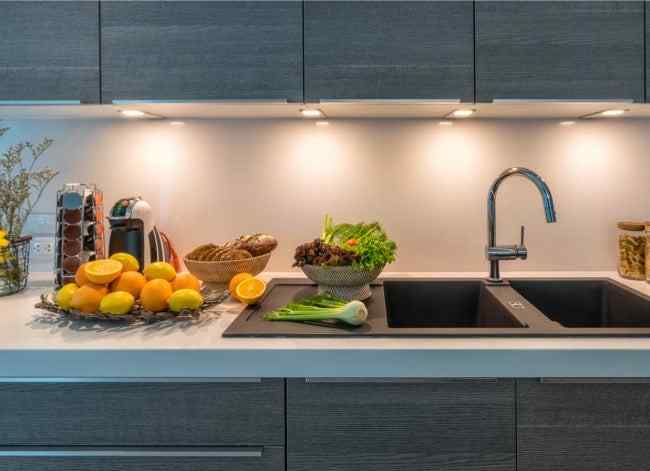
- Inadequate lighting in kitchen leads to eye strain, reduced functionality and aesthetics and increases the chances of accidents.
- Good lighting is essential for a busy kitchen. Make sure to have bright overhead lighting, as well as task lighting near the stove and sink.
- Good lighting is essential for safety and functionality in the kitchen.
- Try to have enough natural light or artificial lighting to see what you’re doing and that the lighting is properly placed so that it doesn’t cast shadows or create a glare.
TIP #5: Have good Ventilation:
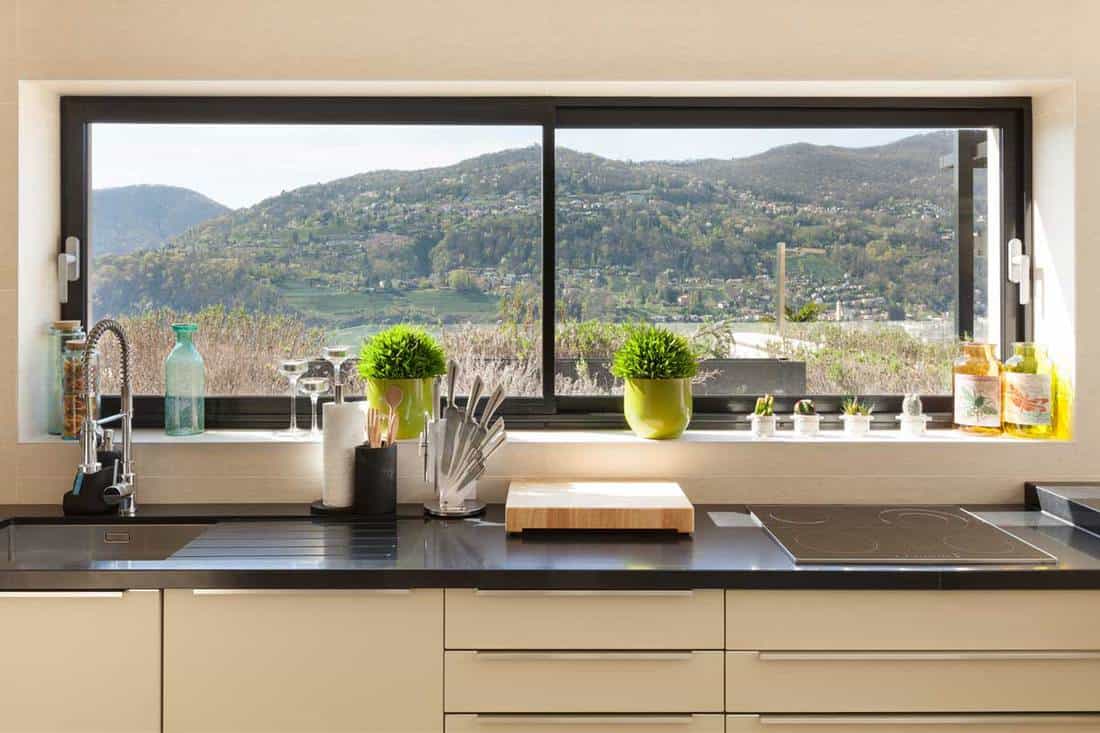
- Inadequate ventilation can lead to poor air quality, increased humidity, accumulation of harmful gases and damage to the kitchen surface.
- A well-ventilated kitchen is essential for both safety and comfort.
- You’ll want to make sure that your modular kitchen has proper ventilation to remove cooking odours, smoke, and excess heat.
TIP #6: Consider the work triangle:

- The work triangle is the path between the sink, stove, and refrigerator.
- In smaller kitchens, the work triangle may be closer together, while in larger kitchens, the work triangle may be more spread out.
- However, it’s important to ensure that the work triangle is not too close together, as this can make it difficult for multiple people to work in the kitchen at the same time.
- It’s also important to consider the flow of traffic in the kitchen when planning the work triangle. The work triangle should not block the main traffic flow in the kitchen, and there should be enough space for people to move around freely.
- Generally, the ideal distance between each work area in the work triangle should be between 4 and 9 feet (1.2 and 2.7 meters). The total distance around the work triangle should be between 12 and 26 feet (3.7 and 7.9 meters).
Tip #7:Create a designated prep area:

- A designated prep area can make meal preparation faster and more efficient.
- Consider having sufficient free space near the stove for chopping vegetables or assembling dishes.
We have mentioned the above details only for those who want a dream kitchen that is highly efficient and functional. This will require your time, effort and energy as well.
A kitchen designer is mostly capable of making a good functional kitchen with little inputs from you. So, it is your choice on how much time, energy and effort you want to give on the kitchen. The more effort you give, the more tailored will be the kitchen to your specific taste and requirement.

